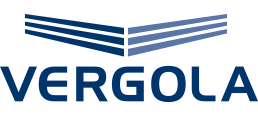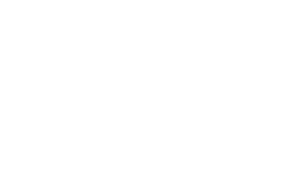Vergola® Design Manual, CAD Drawings, Fixtures & Finishing Information
Welcome to the Vergola® Design Manual, your gateway to important architectural resources. Architects and builders alike can access CAD Drawings (AutoCAD DXF, ArchiCAD & Revit models) and detailed Fixtures & Finishings information here.
Simply enter your email address to gain access to these files.
Additionally, our dedicated Design Consultant is available to provide personalised assistance and support as you work towards integrating a Vergola® into your building designs.
Explore our inspiring Photo Gallery by clicking here.
To connect our Design Consultant please click here or call us on 1800 VERGOLA (837 46 52).
Let’s create something extraordinary together!

